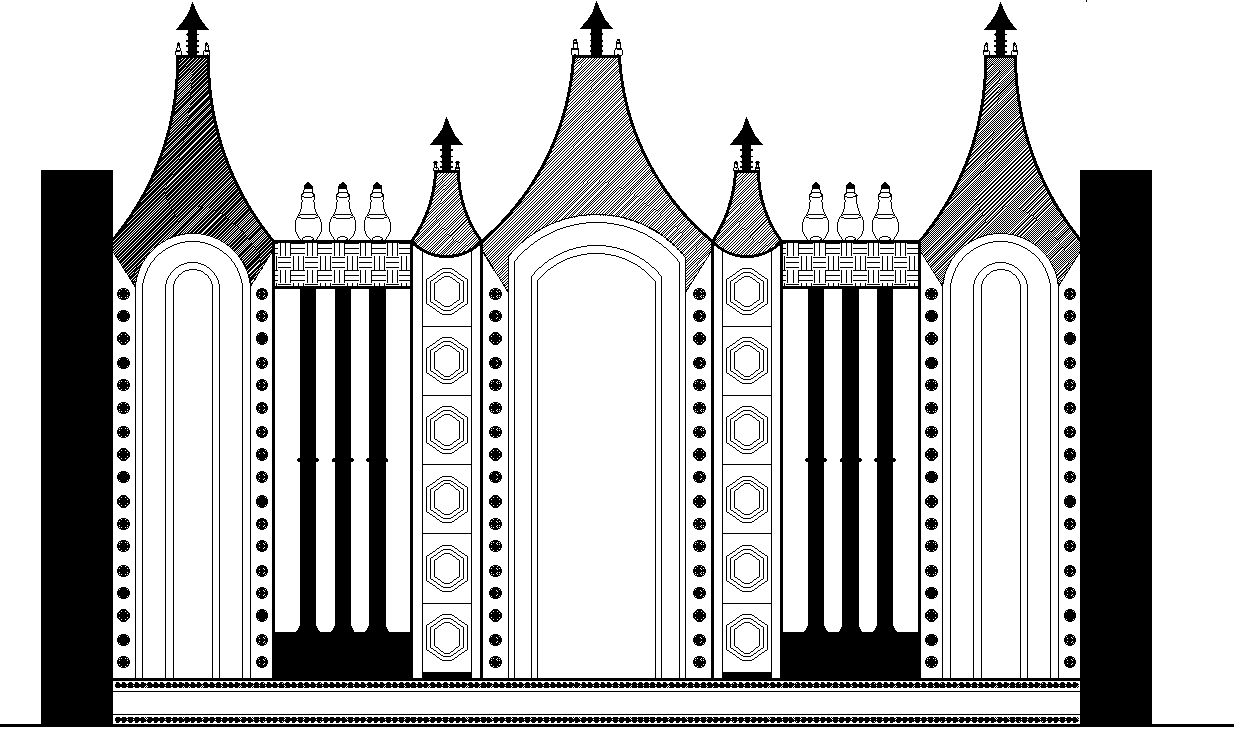Main Gate Layout Architectural Drawing | AutoCAD DWG Download File
Description
Download a detailed architectural drawing of a main gate layout in AutoCAD DWG format. This file features precise design elements that ensure both functionality and aesthetics, making it ideal for residential or commercial properties. The layout includes specifications for materials, dimensions, and structural components, allowing architects and builders to visualize the entrance effectively. Whether you are planning a new project or renovating an existing property, this AutoCAD DWG file provides a comprehensive solution for creating a striking main gate that enhances security and curb appeal. Download now to elevate your architectural designs with this professional-grade layout.

Uploaded by:
Eiz
Luna

